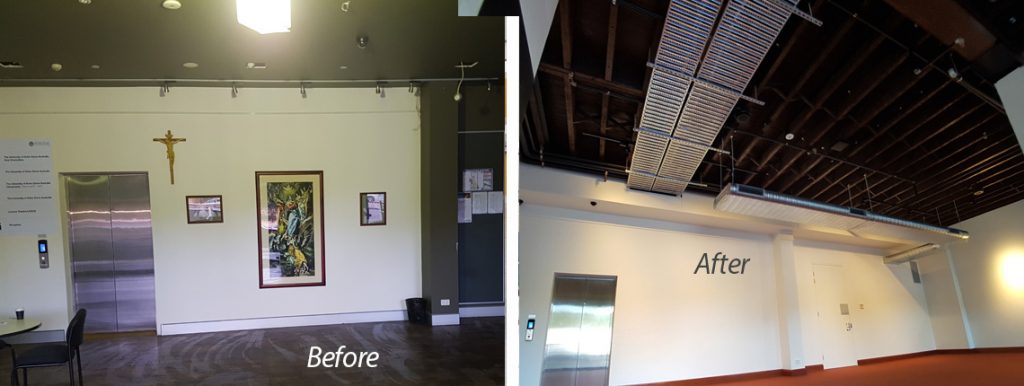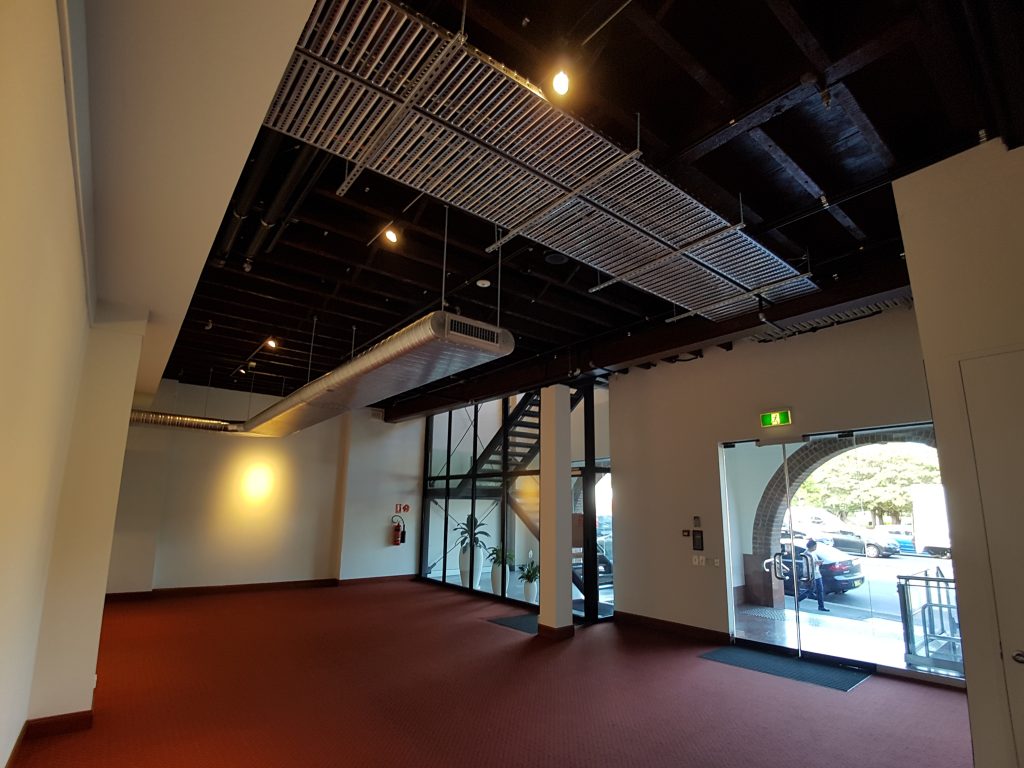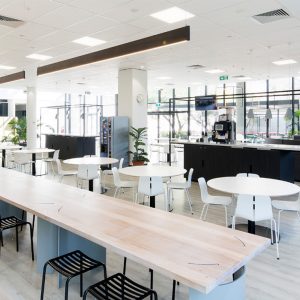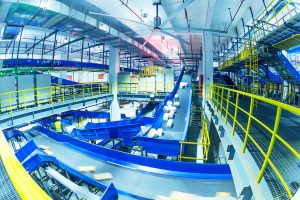Providing Electrical Design, Installation and Maintenance Services for the University of Notre Dame
22 City Road, Sydney Australia – Ground floor and Level 5
LEVEL 5 – Lightspeed Electrical undertook this project in two separate stages, with plans in the future to refurbish all levels of this five level building. Level five was up first, consisting of the strip-out of electrical services and making safe for all trades to begin the demolition of walls and fixtures.
Working closely with BTF Projects and architectural management of the University of Notre Dame, our Sydney commercial electrician team designed the electrical layout of all data, lighting and power to be functional while also retaining the aesthetics of the University of Notre Dame’s other campuses.
Once all electrical services were accepted and approved, we got straight to work. Our team carried out the installation of all lighting, power and data cabling. As this building was occupied by UNDA in normal hours and some of the installation of cabling had come from lower levels, after-hours works was necessary so as to not disturb or inconvenience any of the staff and students attending the campus.
Knowing that the levels would be filled again the next morning by students and staff, we ensured that all our efforts from the night before would seem as though nothing had been touched. We were scrupulous with installation and cleanliness. We knew we had achieved our goal when at the end of the job the staff had stated they had not even realised we had worked on those levels at all.
Next was the installation of electrical outlets, data outlets, skirting ducts, suspended lighting with occupancy sensors and emergency lighting – this being an open-plan eight meter raked ceiling would make for a difficult install – as every aspect of installation would be on show. Once again, Lightspeed – one of Sydney’s most reliable commercial electrician teams – did not disappoint with the job coming in with zero defects on the entire installation.
Finally comes the testing and commissioning of the job. This could have not gone any smoother, with all test results coming back perfect – and we would have expected nothing less. All our tests are undertaken with leading technology testers, and all clients receive PDF reports of both electrical and data installations.
Ground floor – Stage two of the project – and was much more of a mess then we had anticipated. The job entailed the strip-out of lighting and electrical and data outlets.
Following the same theme of level five, using an open-plan celling space defiantly threw us a curve ball for the simple fact of it being the ground floor and all major services running through the once-concealed ceiling space. What a mess! But nothing Sydney’s most reliable team of electricians couldn’t handle…
This is the first place someone new stepped in, and as we all know, first impressions are everything. We were to make this space presentable with clean straight lines as if it had been done this way from the start.
Meaning the disconnection and relocation of a lot of electrical services to run in conduit along the straight lines of the rafters, rather than the web of cables that currently occupied the ceiling.
Once again, the building had students and staff coming in and out of its doorways, and for us to do our job would mean a complete site power shut-down. Of course, this meant we were once again working out of hours.
We worked through the nights, making progress every night for 3 nights to give the celling space its new clean look
Next came the installation of new lighting, emergency lighting and electrical outlets. All lighting had to be surface mounted. The client had chosen a very high-power track light to be pointed at the walls and to reflect ambient light to fill the space with light – which we thought worked quite well. All in all, this was another successful project completed by Lightspeed Electrical – and we loved the challenges presented by this job.















